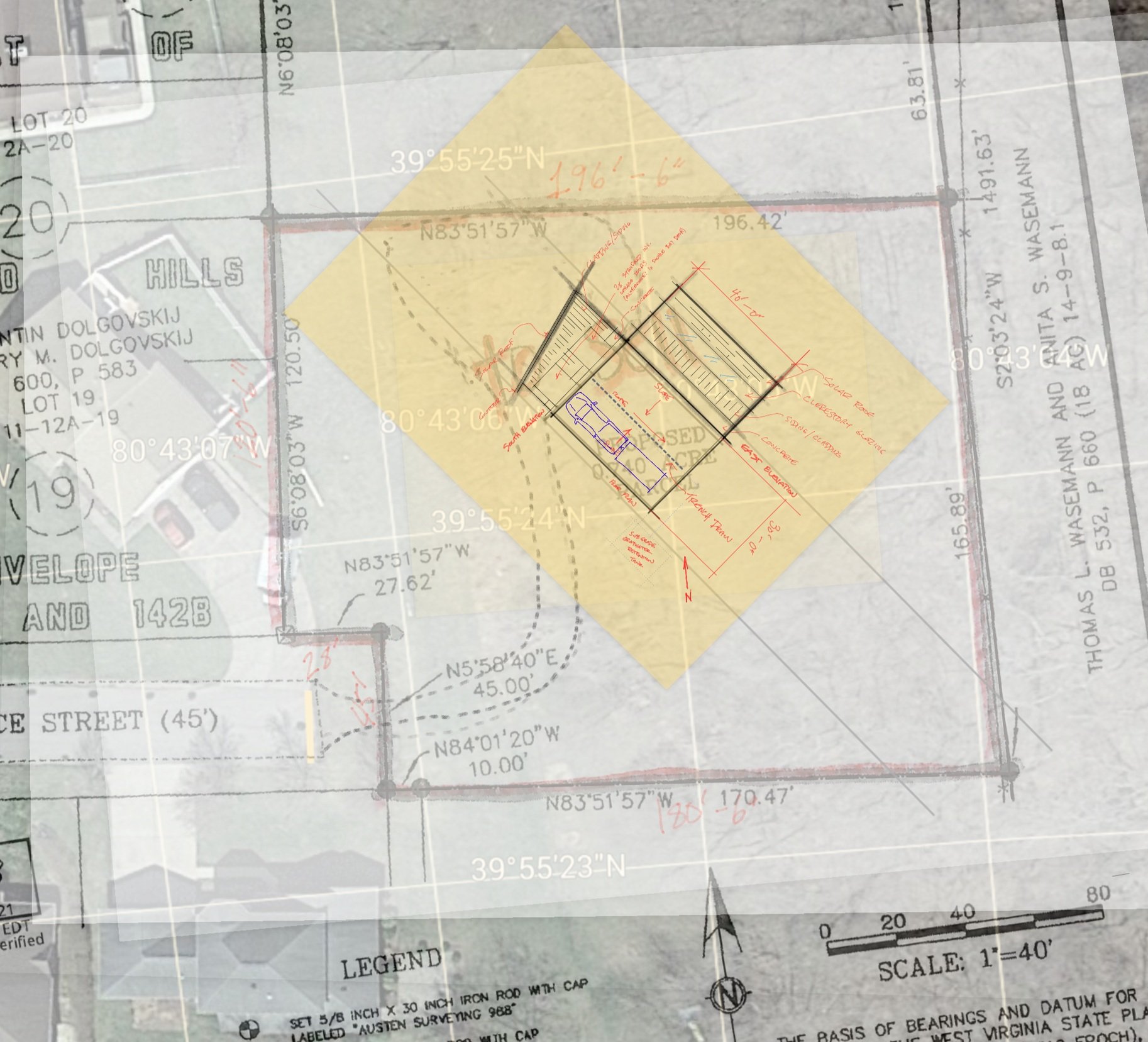architecture, planning, visioning
See below for a list of services and inquire with VRIDIAN to see how our approach can help maximize your business goals.
Architecture & Planning
Licensed professional architecture and planning services for the built environment, provided either as prime architect (In Colorado, Pennsylvania, or Ohio) or as consulting architects
-
Field Measurements
3D Laser Scan Point Clouds
3D Photogrammetry
Photography / Videography
Drone Photography / Videography
Existing Conditions Record Drawings Production
Existing Conditions 3D Building Information Model (BIM)
3D Contextual Visualization / Simulation (See Software Products)
Facility Condition Assessment Report Documentation Deliverables
Renovations / Repairs Planning (See Construction Documentation and Administration)
Repair / Renovation Preliminary Cost Estimation
-
Programmatic Analysis
Program Interview with Client Stakeholder Groups
Programmatic Layout
Contextual Layout Study (Site and Surroundings)
3D Contextual Visualization / Simulation (See Software Products)
Preliminary Code Analysis and Risk Assessment
-
3D Design Documentation (BIM/Revit) and "3D First" Workflow
Design Exploration Exercises with Client Stakeholder Groups
Iterative Progressive Design Reviews with Stakeholder Input
Selection of major components, systems, finishes, preferred specifications
Preliminary Code Review with AHJ (Where applicable)
3D Contextual Visualization / Simulation (See Software Products)
Final Design Review and Confirmation of Design Intent with Owner
-
3D Construction Documentation (BIM/Revit) and "3D First" Workflow
Permit Process Administration with AHJ and GC (owner pays any permitting / inspection fees)
General Contractor Bid Evaluation Support (As Relevant)
Review of construction submittals for major components, systems, finishes, preferred specifications
Response to Contractor Requests for Instruction, questions regarding design intent
Site Meetings with Stakeholder Team During Construction
"Punch Walk" Quality Review following Construction
As-Built Drawing Set with incorporated construction changes
3D BIM Digital Twin (See Software Products)
Project Management & Leadership
Leadership, project management and owner representation for physical or digital projects using industry tools like Microsoft Office 365, Projects and Planner
-
Confirmation of project scope, budget, and assumptions
Maintain directory of project team members / organizations and their relationship to work product
Create strategic objectives which can be evaluated as project progresses
-
Develop preliminary project schedules based on assumed project scope, objectives, etc. with owner
Communicate schedule intent to stakeholders and verify conformance to schedule at regular intervals
Maintain master schedule and update to document any changes
-
Assist client in developing preliminary budget based on available funds, intent for project scope and assumptions
Direct the integration of budget constraints with project team members as relevant
Assist in tracking any changes to the budget and accountable parties




